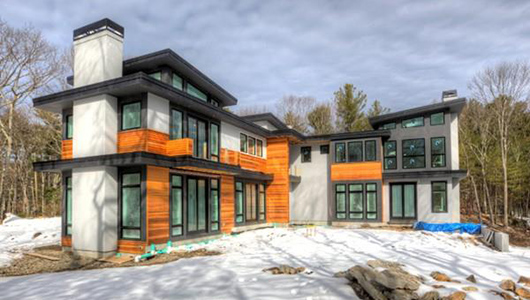Project Description
This stunning residential home is truly a work of art. It’s a totally unique, new construction home in a Contemporary design by Kent Duckham Architecture. The home is brilliantly sited on a beautiful corner lot, amplifying its best aspects. The home has an abundance of natural light, sweeping architectural lines and views to take your breath away. The modern and open floor plan with thoughtful room separation completes the functional design. The dramatic and bright two story foyer opens into the dining room and living room, which houses a gas fireplace. A state-of- the-art custom European kitchen with a waterfall island, pantry and sun-filled breakfast room overlooks the patio and connects to a spectacular, two story family room with a gas fireplace.

Outdoor access through multiple doors leads to a landscaped terrace and stone patio with a gas fire pit. Exquisite master suite is comprised of a balcony and gas fireplace, walk-in closet and spa bath. The home accommodates spacious and well separated additional bedrooms, each containing in-suite baths as well as a large laundry room. The finished lower level offers an au pair a room with laundry, full bath, home theater, playroom, exercise room and plenty of extra closet space. The home is expertly completed with pre-wiring for a smart home.
